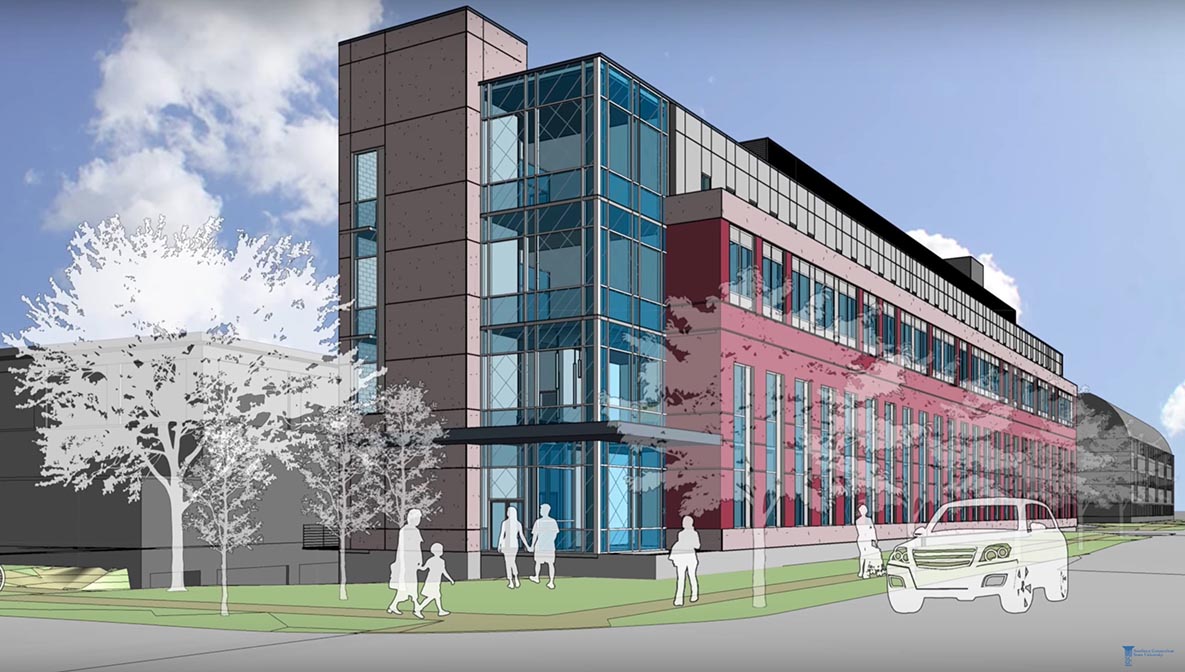August Pelliccio – News Writer
A new home for the School of Health and Human Services will consolidate its six departments. Sandra Bulmer said the theme of the project is practice-based learning.
Bulmer, dean of the school, said the six departments currently have space in eight different buildings across campus, and she wants the new building to be a hub.
“They are spread from stem to stern over the campus,” said Bulmer, “and it’s an opportunity to bring many of those things together.”
Facilities in Davis Hall utilized by the Department of Communication Disorders, and the Lang House used by the social work department, for example, are roughly a mile down the road from one another. Bulmer said this is an opportunity for those working environments to exist down the hall from each other.
The new building is to be constructed on Fitch Street, beside Pelz Gymnasium, according to a statement by Joe Bertolino, president.
“We are completing the design,” said Bertolino, “and hope that construction will start next year.”

Bulmer said the project will not be emphasizing lecture style teaching, but conditional to pending design details, there may be some lecture halls built in. Bulmer said
“All of our disciplines that have hands on learning experiences for the students,” said Bulmer, “we will try to have those facilities in the building.”
The initial focus, according to Bulmer, will be on the nursing department, and the communication disorders department. She said modernizing the facilities used by the nursing program is the most important aspect, and hopes that this priority may allow the school to increase the average number of incoming nursing students.
The building will include a simulation center; a type of facility Bulmer said has been widely adopted by schools around the country. Columbia University, for example, implemented such a facility in 2016, and according to its Medical Center, the gap it bridges “between learning and doing,” is crucial to medical education.
Bulmer said nearly as important is the priority of expanding the clinics located on the bottom floor of Davis Hall, chief of which is the Center for Communication Disorders.
Bulmer said the school will also be incorporating a state of the art facility for the human performance lab, utilized by the Department of Exercise Science. This is an aspect Bulmer said she is excited to be able to provide for students.
Bulmer said the project in whole is similar in scope to the Academic Science and Laboratory Building completed in the fall of 2015.
Robert Sheeley, associate vice president of facilities operations, said the total funding for the project is $76,430,837, approximately 72 percent of which will be allocated to the building’s construction.
“The building is 96,000 gross square feet,” said Sheeley, “and will be four stories high.”
This is just shy of the 103,608 square feet reported on the Academic Science and Laboratory Building’s website.
“The fact that this [$76 million] project is fully funded by the state,” said Bertolino, “is a great vote of confidence in our mission, and the excellence of our offerings in this field.”
Photo Courtesy: Sandra Bulmer





























































































